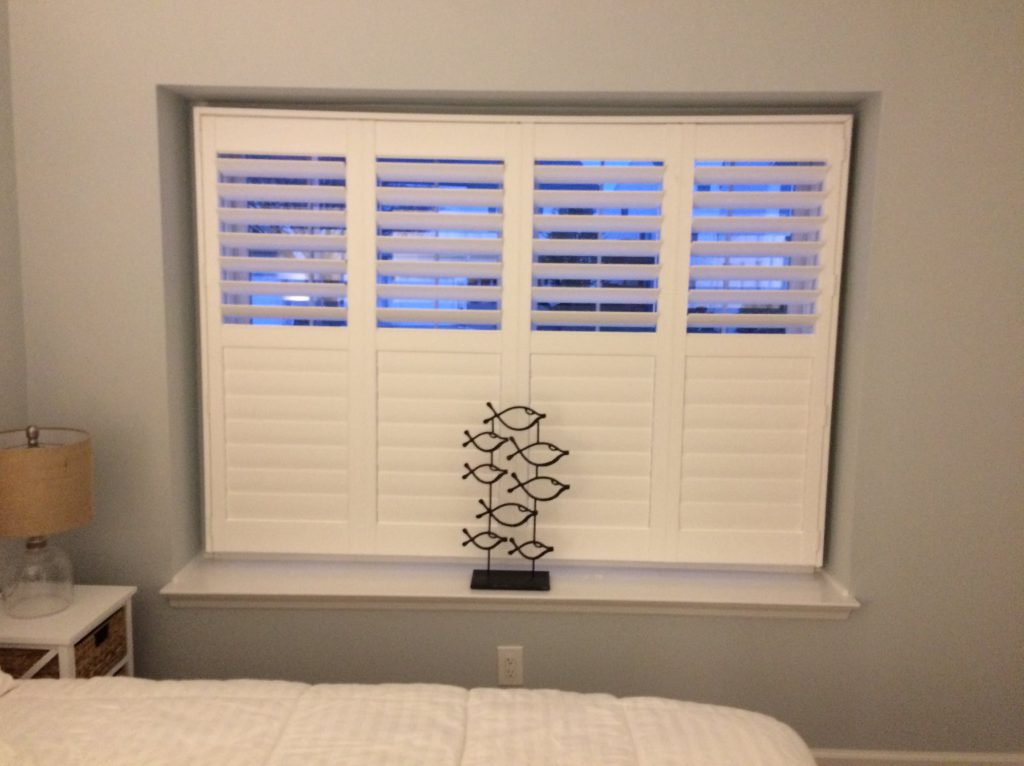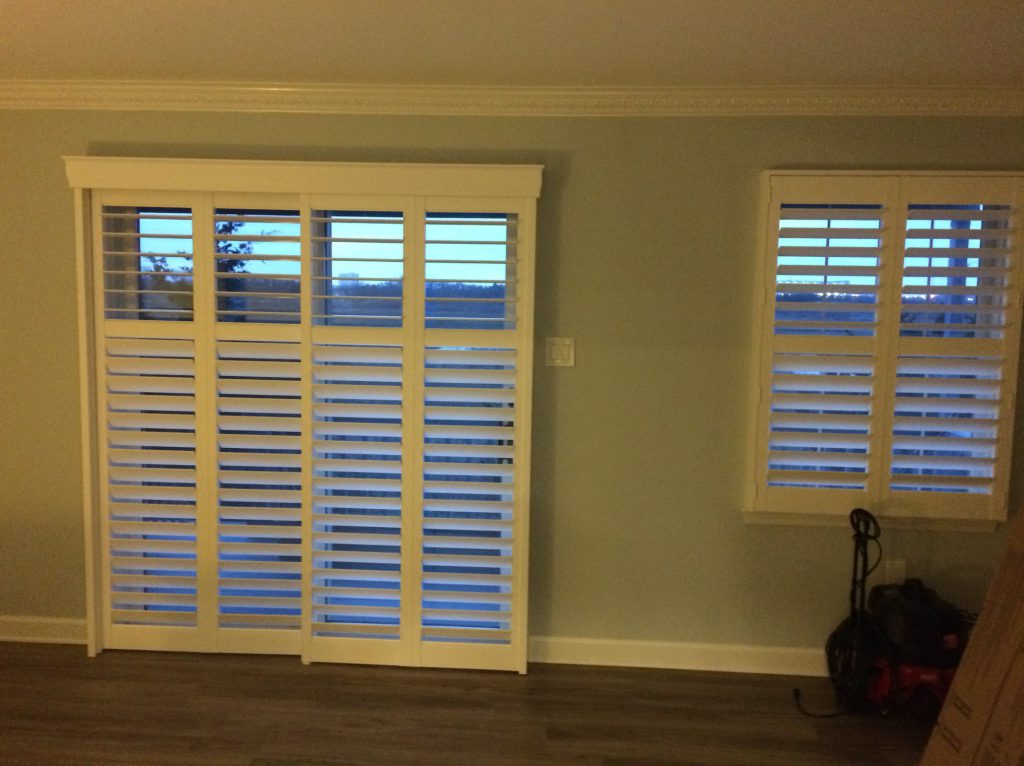Correct Measuring Is Your Most Important Job
Carefully record your measurements for each window using a good steel tape measure and following the guidelines below. Measure all widths to 1/16th of an inch and heights to 1/8th of an inch.
Accurate measurements are essential for a proper installation. Shutters are custom made to your specifications and are not returnable due to mistakes in measurements.
Shutters can also be installed on French Doors, Bay and Bow Windows, and on Patio Doors. Click on the link below to measure for doors.
Shutters For French and Patio Doors
Helpful videos for measuring and installing vinyl plantation shutters
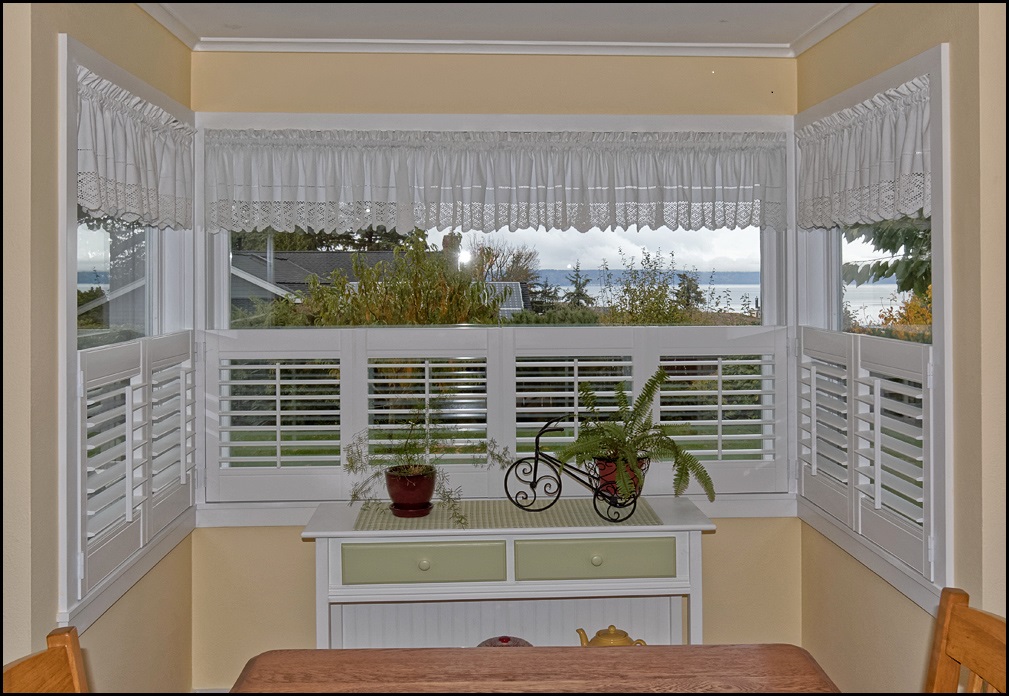
Inside Mount or Outside Mount?
Mounting shutters within the window opening is known as an “Inside Mount”. When mounted outside the window opening on the trim (if any) or directly on the wall, this is an “Outside Mount”. Usually, if you have enough clearance, inside mounts are preferred. See Clearance Charts to determine the proper mount.
Inside Mount Frames: Z Frame, Bullnose Z Frame, Trim Frame, Deluxe Trim Frame are for windows with drywall openings. (no trim)
L Frame, Mounting Strips or No Frame (Direct Hinge Mount) are for windows with existing trim.
Measuring for Inside Mount
Click Here For More About Frames
- Measure for Clearance See Clearance Charts
- Measure inside width in 3 places – top, middle, bottom.
- Measure inside height in 3 places – left, middle, right.
- Use the smallest actual opening measurements. Factory will take standard deductions for inside mounts to allow for squaring.
- Check for squareness by measuring on diagonal
- Z Frame or Bullnose Z Frame or Trim Frame or Deluxe Trim Frame units will accommodate most out-of-squareness in drywall openings. If considering Mounting Strips or hinges only, an inside mount is not feasible if diagonal measurements are not within 1/8th inch. Rather, select the L Frame or go to an outside mount.
Measuring For Outside Mount
Casing Frame: Measure the inside opening of the window in three places for width and three places for height. Using the largest measurements, add 2 3/4″ to each side for width. Add 2 3/4″ to height at top. If no sill, add 2 3/4″ to height at bottom.
S Frame: Measure the inside opening of the window in three places for width and three places for height. Using the largest measurements, add 2″ to each side for width. Add 2″ to height at top. If no sill, add 2″ to height at bottom.
Outside Mount (without trim) L-Frame

- L-Frame will mount on wall.
- Add min. 1-1/2” per side for L-Frame.
- Measure inside width in 3 places, add 1-1/2” per side (3” to total width).
- Measure inside height in 3 places, add 1-1/2” per side (3” total if 4 sided).
- Use the largest measurements
Outside Mount On Top Of Existing Trim
Click Here For More About Frames

Minimum Width of Trim Required:
- For Casing Frame: 2-5/8” min. width.
- For L-Frame: 1-3/8” min. width
- For S Frame: 2″ min. width.
- If trim width is less than minimums above, measure the inside opening and add the minimum for the appropriate frame. Otherwise,
- Measure width to the outside of trim 3 places.
- Measure height to the outside of trim 3 places.
- Use the largest measurements
Divider rail is required if shutter panel height is over 66”. A second divider rail is required if panel height is over 96”. Distance between rails must be less than 66”. Although added strength is the main feature of a divider rail, it also allows bottom louvers to be fully closed for privacy and top louvers open for light. Due to excessive louver overlap that may occur, there should be no less than 18” between dividers or a divider rail and top/bottom rail.
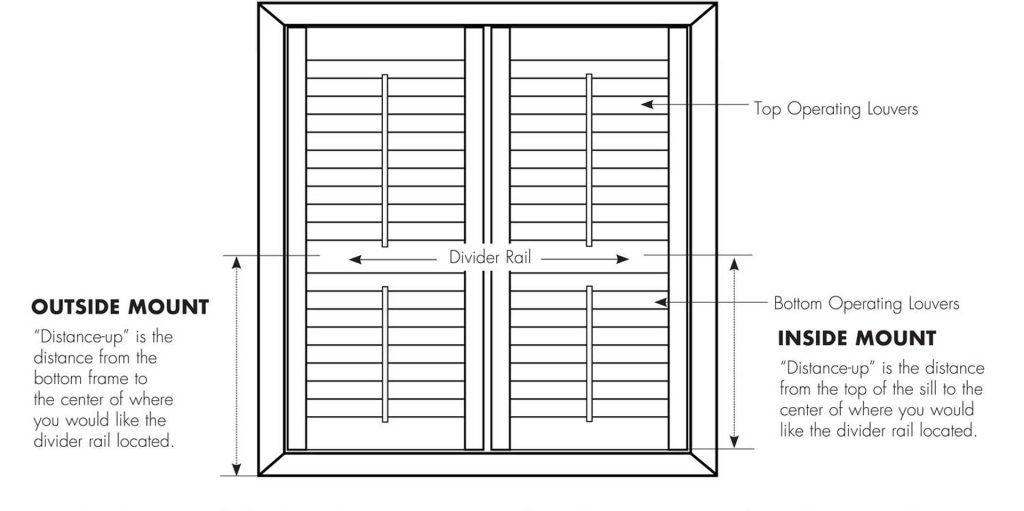
Note: Center line location of divider rails may vary up or down by a maximum of 1 1/2”. For adjacent openings to have same divider location the height must be same.
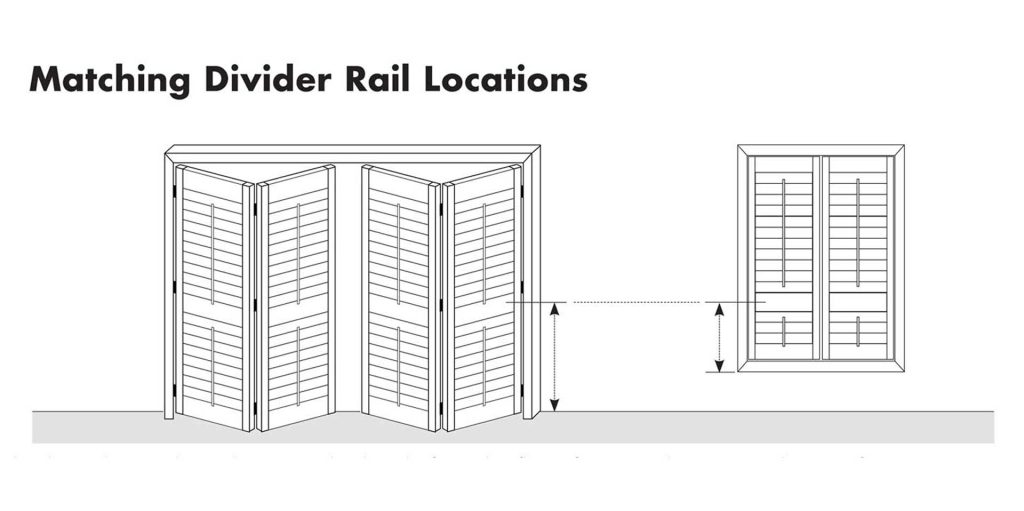
When divider rails are desired at a similar height from the floor, from window to window, or from room to room, measure height of center of divider rail from the floor up to the same point on the second window, then measure down to the bottom of the shutter. This measurement down is the “distance-up.” If you require a specific divider rail location, please specify in the remarks section on the order form. If it is not possible, we will contact you with the options.
Divider Rail Width
• 2 5/8
Outside Mount Beside Trim – L-Frame Only
Click Here For More About Frames

L-Frame will mount on wall adjacent to the trim
- Add 1-1/2” per side where frame is required.
- Measure width to the outside of trim 3 places, add 1-1/2” per side.
- Measure height to the outside of trim 3 places, add 1-1/2” per side.
- Use the largest measurements
- Specify 1 extension for 2-1/2” louver, 2 extensions for 3-1/2” louver , or 3 extensions for 4-1/2” louver.
- Use the largest measurements
- See Clearance Charts
